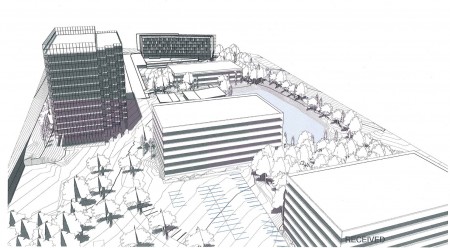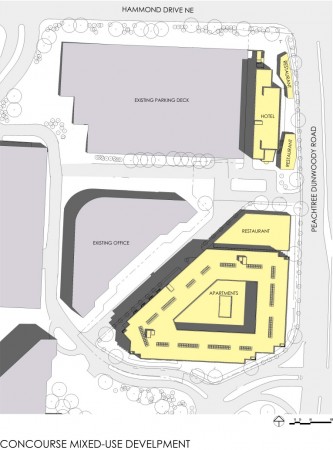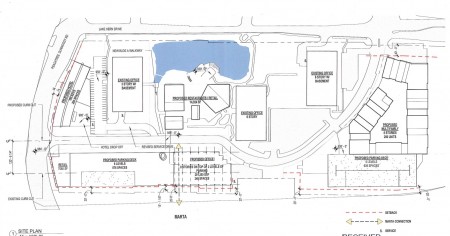Two hotels and more than 500 housing units are proposed in two major mixed-use redevelopments at the Concourse Center and on Pill Hill next to MARTA’s Medical Center station.

The massive redevelopments would expand two existing Sandy Springs complexes: Perimeter Center’s Concourse, home to the landmark skyscrapers known as the King and Queen; and the Peachtree Dunwoody Pavilion office park. They would line Peachtree-Dunwoody Road flanking I-285 with new hotels and retail space.
The Concourse plan, according to a fact sheet from co-developer Regent Partners, calls for a 5-story, 125-room boutique hotel; a 5-story, 270-unit “high-end” apartment building atop a “concrete podium”; and 24,500 square feet of restaurant and retail space in three buildings, including a “chef-driven…flagship” restaurant. The development would happen near the intersection of Peachtree-Dunwoody and Hammond Drive.
The Pavilion plan, according to preliminary drawings filed with the city, brings big additions to the 20-acre site at 5775 Peachtree-Dunwoody between Lake Hearn Drive and the MARTA station. It proposes a 170-room hotel and retail space fronting on Peachtree-Dunwoody; a 5-story, 250-unit multifamily housing complex; an 8-story, 200,000-square-foot office building atop three levels of parking; a 6-level parking deck; and new restaurant and retail buildings around a pond on the site.

Both projects require rezoning for the mixed uses, and both are slated to have pre-application community meetings on March 22, with Pavilion at 6 p.m. and Concourse at 7 p.m.
The Pavilion site dates to the 1970s and consists of four office buildings, one of which, containing mostly medical offices, would be demolished for the retail component, according to developer representative Scott Bryant. He said no decision has been made on whether the housing would be retail or ownership.
The developer, going by TSO PDP LP, bought the property last year and believes it’s a “prime candidate for a focus on urbanization” like the rest of the Perimeter Center area, Bryant said. That includes possibly tying directly into the MARTA station with a pedestrian bridge.
“When this was originally built, they just popped buildings down and the rest was just paved. MARTA was an afterthought,” Bryant said. “We want to take advantage of the site in a way that’s responsible. We just think mixed-use…makes sense.”
The $90 million Concourse project could start construction late this year or in early 2017, according to the fact sheet from co-developers Regent Partners and Building and Land Technology. According to the fact sheet, “The new development’s layout will be notable for its ‘pedestrian-first’ design: buildings will be connected by alleyways and courtyards, enabling visitors to stroll the grounds without having to negotiate automobile traffic.”
Built between 1984 and 1991, the Concourse complex already features more than 2 million square feet of office space and a large Westin hotel. The original zoning of the site allows for a four-story office building in the area of the proposed mixed-use project, according to John Bell of Regent Partners. That unbuilt office building would have been a “mirror image” of an existing office structure adjacent to the redevelopment site, he said.
The Concourse and Pavilion plans are the latest entries in a trend of huge mixed-use proposals for Perimeter Center, including the Dunwoody Crown Towers, 1117 Perimeter Center West and a project near the North Springs MARTA station. The burst of big plans has drawn skepticism from some experts who say many of the office towers won’t be built due to insufficient demand.


Are any of these morons aware of the current traffic disaster in the Perimeter Center area at any time after 4PM? It is ok to have undeveloped land when the current infrastructure can’t come close to supporting development.
I’m hoping that the people who buy these apartments actually work in the local vicinity (and will therefore not be commuting far), and the hotel occupants are visitors to our city commuting up from the airport via MARTA.
thoughts?
Good God, man! How are these people supposed to get themselves from one place to the next in this vision of Sugar and Spice and Everything is Nice? Get real, will you?
City officials have all completely lost it. More apartments and retail space? I’m sure that a city official will provide a documented traffic study showing little impact on traffic. Every city council member believes that traffic will not be impacted by development. Sad state of affairs in the previously great town of Sandy Springs. Simply put, there is no leadership in Sandy Springs, just developers.
Where are all of the people going to come from to fill these hundreds of new apartments? Where are all of the businesses going to come from to fill these mega office towers? It’s all about greed and money; there is no other justification or explanation that makes sense. The leaders’ pockets and city coffers are being filled up. These leaders are clueless and not too smart. They certainly do not have a realistic grasp of life. What goes up must come down eventually. We will have another meltdown eventually and the building boom will go bust. Then what?
This is outrageous. How are we going to continue living in Sandy Springs when we won’t be able to even travel the roads because of constant gridlock.
First, they need to widen the lanes and make the entrance/exit ramp 2 Lanes onto 285. This should have been done a long time ago. Half the time, I can’t even get onto the ramp because traffic is backed up past the Concourse entrance.