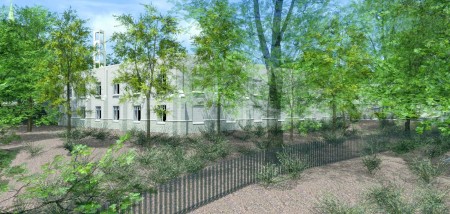
All Saints Catholic Church will be able to go ahead with its renovation plans and to build a parking deck on its campus.
After deferring a decision on All Saints’ plan in March, Dunwoody City Council on May 26 approved the church’s request for a special purpose land use permit for its planned renovations.
Rev. Daniel Rogaczewski said the church wants to have its complete plan approved by city council before construction starts.
Nearby residents had questioned the church’s development plans, saying they could cause flooding of surrounding properties.
Neighbor Arthur Goodelman said his backyard is eroding into the creek.
“I have a 45-foot drop that wasn’t there when I bought my house 37 years ago,” Goodelman said. “There was a creek and now you need a structured bridge. I would either like to add on to my house or move, and a Realtor said, ‘This creek situation is devaluing your property.’”
But city Engineer Rich Edinger said the results of a hydrology study showed the proposed construction will improve storm water runoff. “A wooded site generates the least amount of storm water runoff,” Edinger said, noting that the effect of proposed construction would make any storm water issues better, and not worse.
After Edinger’s findings, debate centered on the parking deck.
“I am pleased that a hydrology study reveals the storm water impact post development will be less than today,” Councilman Terry Nall said. “For me, I’m really left with the parking deck.”
Because All Saints is in a residential area, with neighbors who would have a view of a multi-level parking deck, council members debated whether or not approval of the permit would be in the best interest of homeowners.
Though a longer-term project, the parking deck is part of the church’s comprehensive plan and would be built in the third phase of construction.
“Our job here is to ensure the proposed development is compatible with the adjacent single-family homeowners, otherwise we wouldn’t require a SLUP,” Nall said. “To me a parking deck in a single-family residential area is just not compatible with the adjacent homeowners.”
Nall added that he felt wary about setting a precedent. “I think it’s a dangerous decision on our part,” he said.
The parking deck will be designed to look like a different sort of building in order to alleviate any negative connotations with a parking deck, Steve Foote, the community development director, said. The church also made changes to the lighting on the top deck so lights wouldn’t be visible to neighbors.
“You’re looking at a concrete wall with windows, not a parking deck,” Councilman John Heneghan said, describing the changes made to the design. He said noise wouldn’t be a factor, nor would aesthetics.
Resident Shawn Wolcott argued that council members affiliated with All Saints should have removed themselves from voting.
He said he worries the church in the future will request a permit for a school, which would only add to traffic problems.
“This project will include the development of not only a three-story parking garage but also the addition of almost 125,000 square feet of additional space for the church, all located in an area zoned exclusively for single-family residential,” he said.
